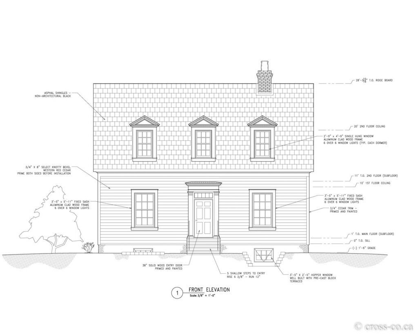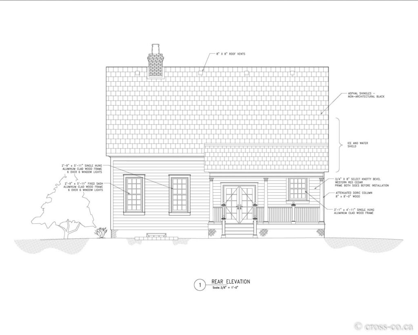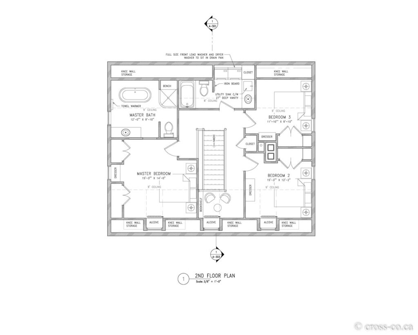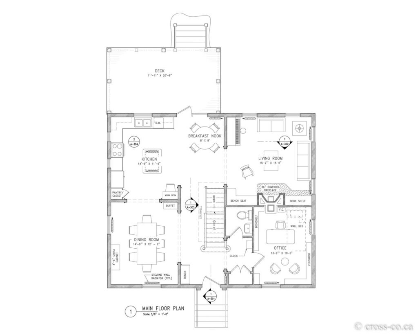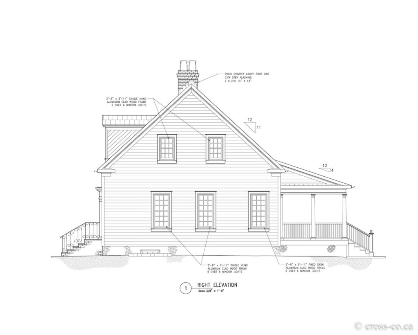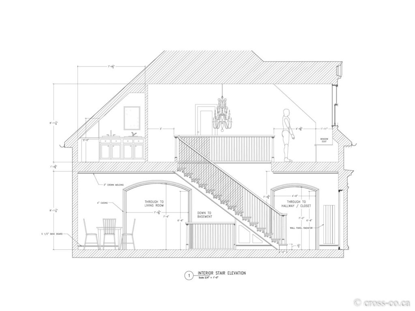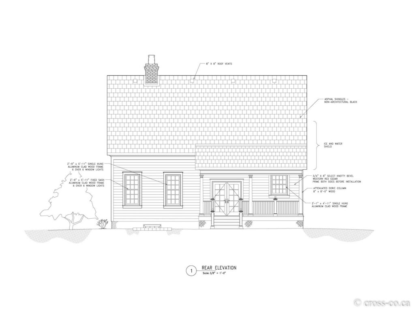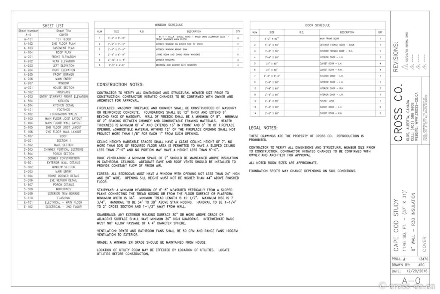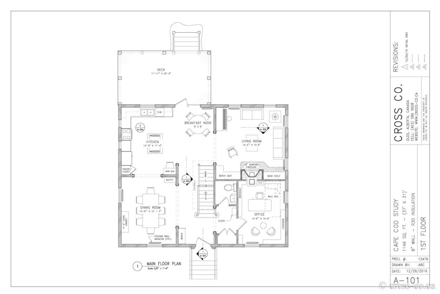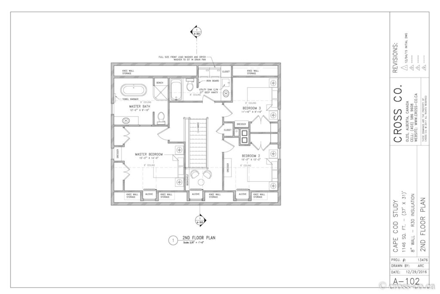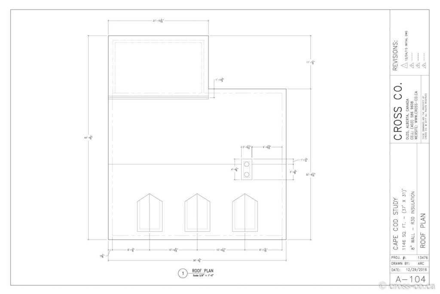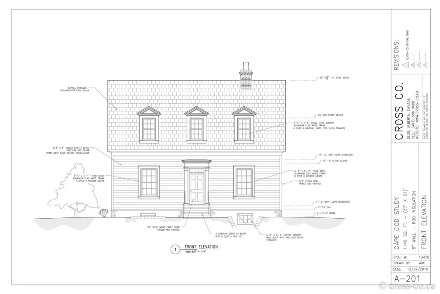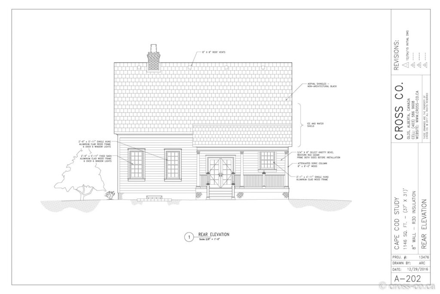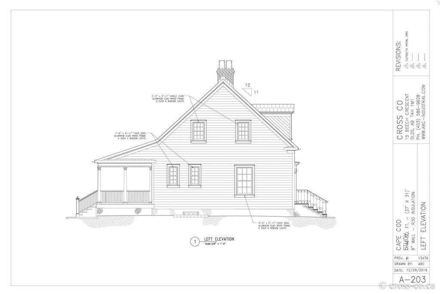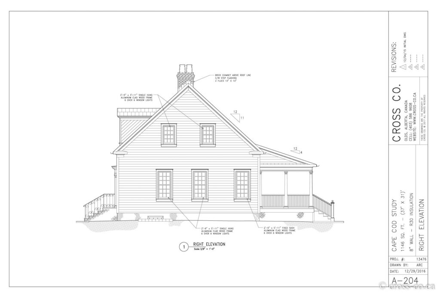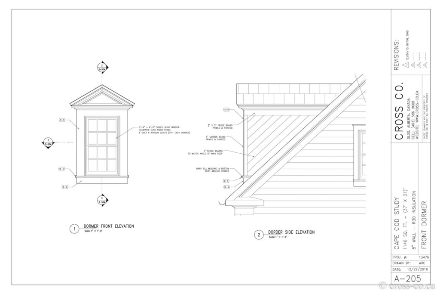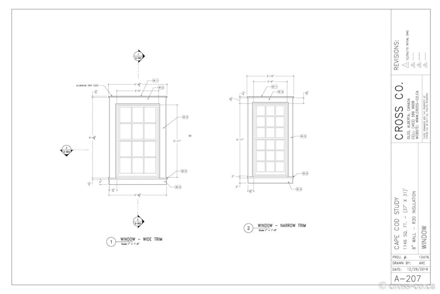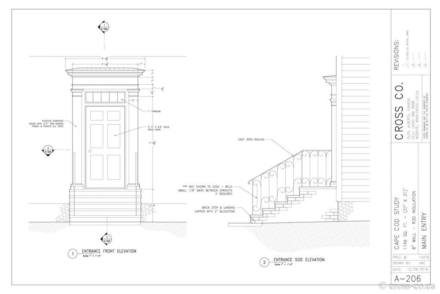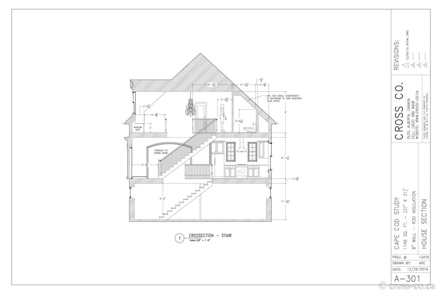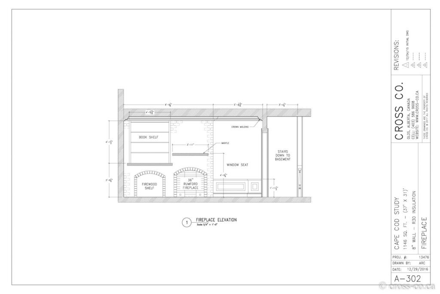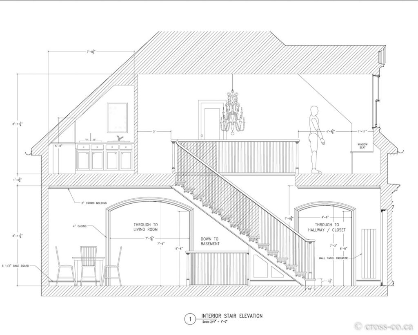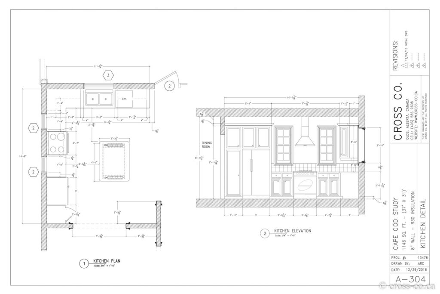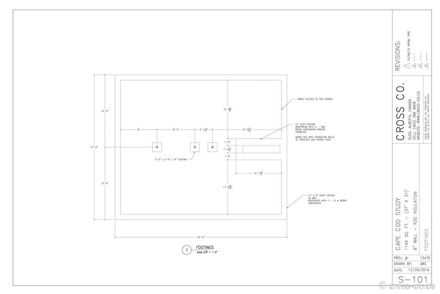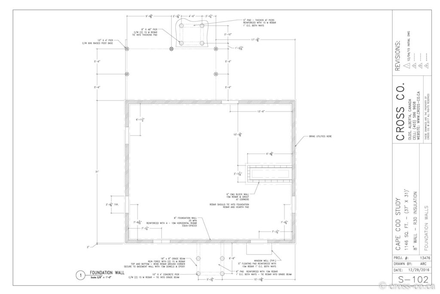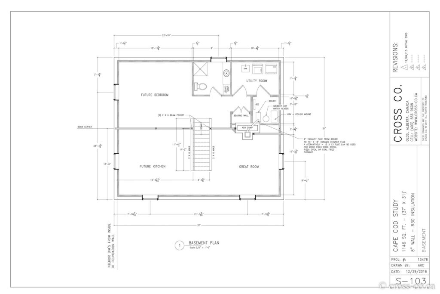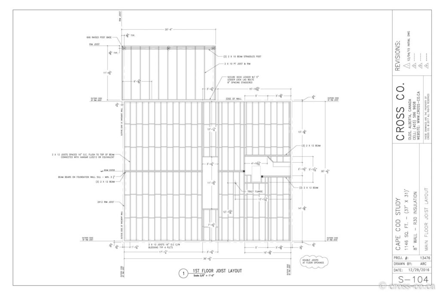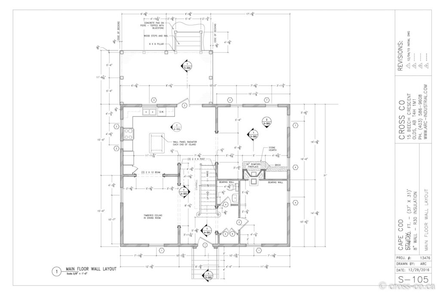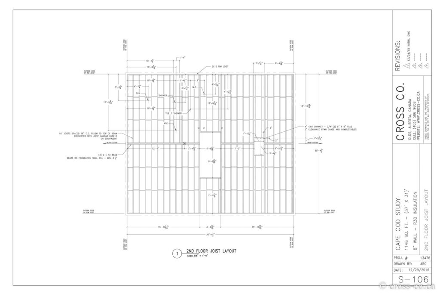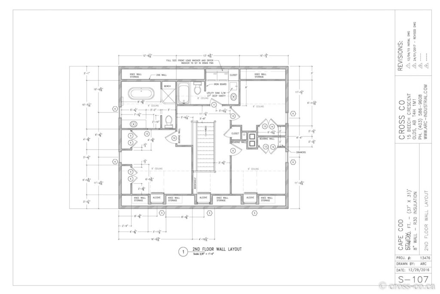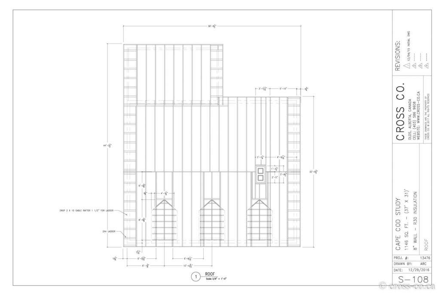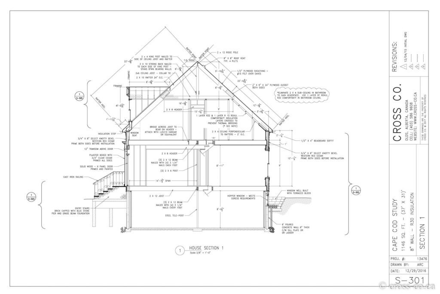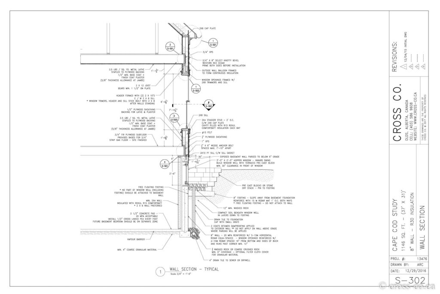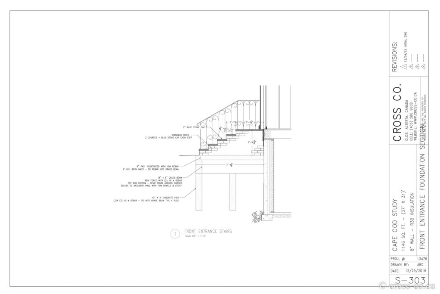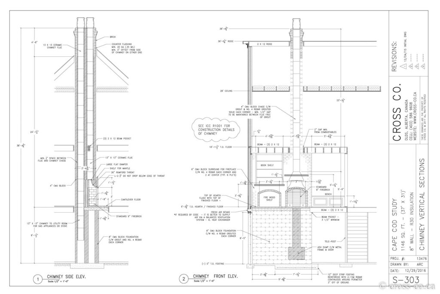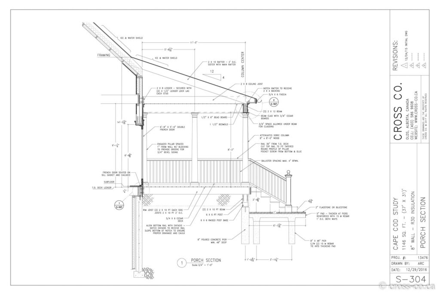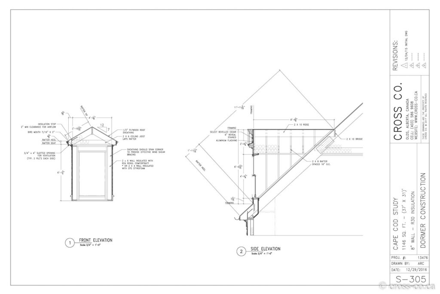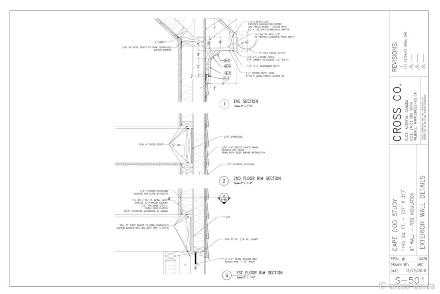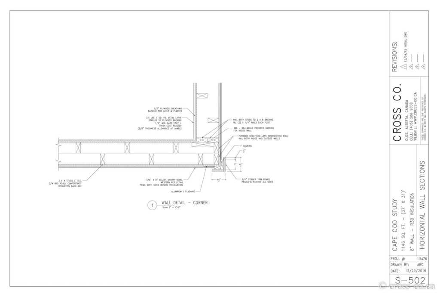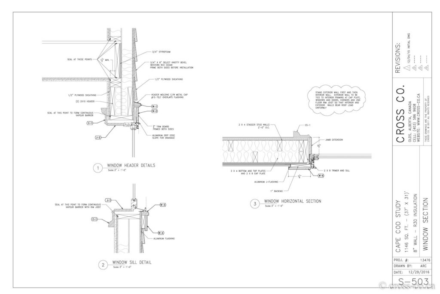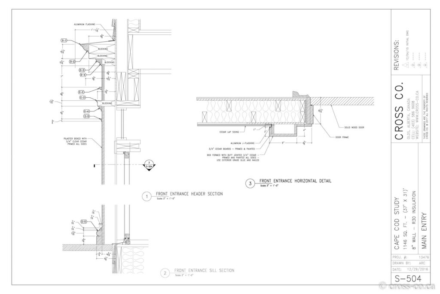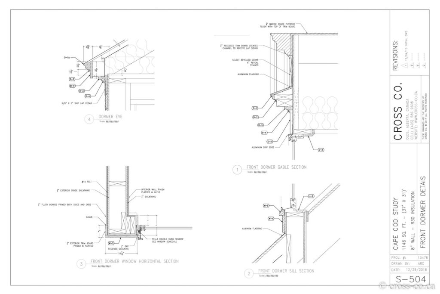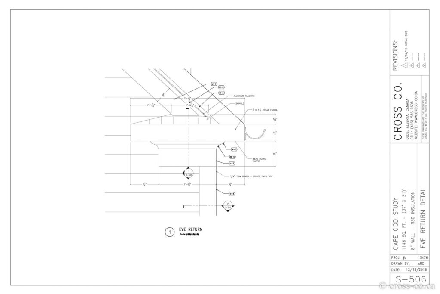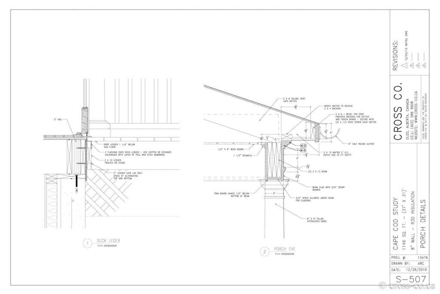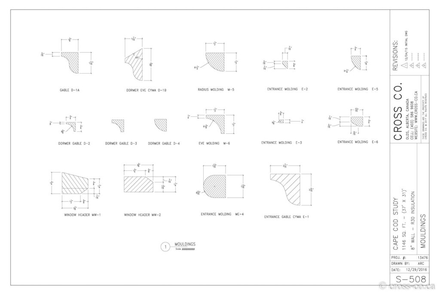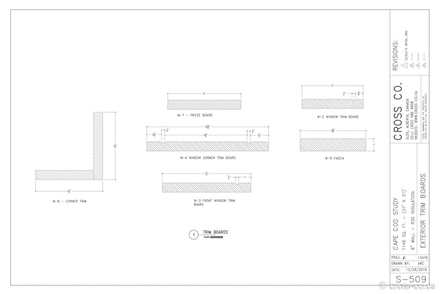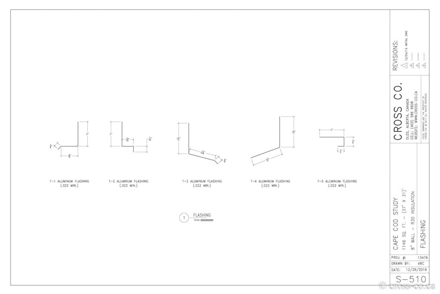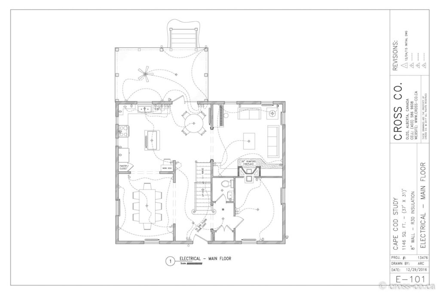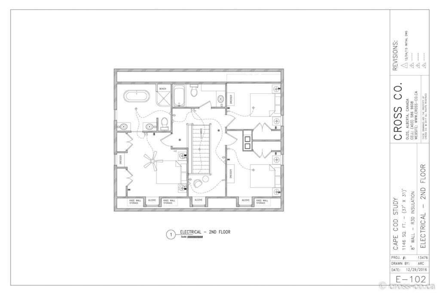Cape Cod Design Objectives
Economical
- The rectangular foundation maximizes space and economy.
- The house fits a narrow lot.
- The joist and rafter layouts do not require material lengths longer than 16’.
- No engineered joists or trusses are called for.
- A strait set of stairs reduces stair and railing fabrication costs.
- Most of the space enclosed by the building envelope is utilized (unlike houses designed with roof trusses that leave most of the roof area unoccupied).
Scalable
- The house is designed so that only the first floor needs to be finished to have a fully livable space. The second floor, basement, front porch and back porch can be developed later as time and finances allow.
- Because the house does not have an attached front garage, there is more space in the backyard for a larger garage / shop that can be built at a later date.
Efficient
- The plan calls for exterior walls built with 2×4 studs staggered on 2×8 plates. This system eliminates thermal bridging, has a nominal R value of 30, and makes it easier to insulate rim joists. The cathedral ceiling has an R value of 54.
- The house is built ‘up’ instead of ‘out’. Heat generated in the lower living area heats the bedrooms above.
- The house is heated with wall panel radiators. This is a time tested and comfortable way to heat a home. Heating with wall panel radiators allows the temperature of each room to be regulated separately (ie. bedrooms can be kept cooler than living areas and the radiators in unused rooms can be turned off completely). An inexpensive and easily maintained boiler system can be used to distribute heat to the radiators and basement floor and to heat water for domestic use. The boiler is vented atmospherically through a flue in the chimney stack.
Traditional
- The plan incorporates an efficient, open hearth fireplace built on the Rumford model.
- Because the house does not have an attached garage, a whole new set of options are available for landscaping the front yard.
- We have chosen cedar lap siding for the exterior. Wood adds more than just aesthetic value to your home. It is the ‘skin’ of the house. Vinyl absorbs the heat and the cold and transmits it through the wall whereas wood acts as an effective first defense against the elements. A wood clad wall is also more dense than a vinyl clad wall. This additional density reduces the rate at which the wall heats and cools which is an important element in wall efficiency. Wood also represents another 1/2″ – 3/4″ of insulative material to the wall. If a vinyl wall is damaged, usually the whole house has to be redone! Wood is far less prone to damage and it is not difficult to replace a few boards if necessary. Most importantly, wood makes for a warm and welcoming exterior that vinyl can never mimic.
- We have specified plaster instead of drywall for the interior finish. This is admittedly a difficult requirement as almost no one does plaster anymore. It is undoubtedly a more expensive option and probably not feasible for most people unless they tackle it themselves. There are some advantages to plaster. It is a denser material. The walls are thicker and more durable. It is more fire resistant. It is quieter. But more importantly, plaster walls are never perfectly flat. Every part of the wall is troweled smooth. While it is true that plaster walls crack over time, in our opinion this just gives the wall character.
Construction Drawings (42 Sheets)
Our goal is to make a small, traditional, quality home accessible to home buyers with limited resources. One way to achieve this is to provide drawings with enough detail that someone who does not have a lot of experience can follow the plans and build the house. We provide:
- Framing layouts that take into account stair newel pockets, locations of plumbing fixtures, etc.
- Details of the eves, dormers, main entry and porch, taking special care to specify the correct architectural moldings.
- Detailed sections for windows and doors.
Sheets are Arch D – 24″ x 36
Plans and Elevations – 3/8″ = 1′-0″; Wall Sections – 3/4″ = 1′-0″; Details – 3″ = 1′-0″
Please contact for purchase information.


